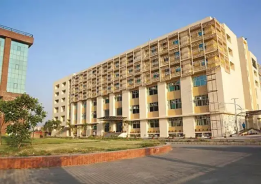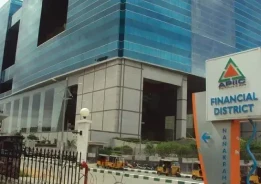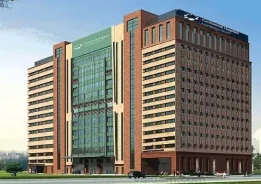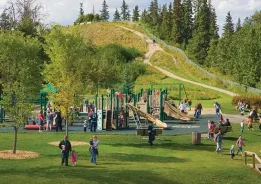
International Schools
Kairos - 0.8 km
Keystone - 3.8 km
Oakridge - 4.8 km

Jayabheri The Nirvana is a masterpiece of aesthetic beauty
combined with environmental sustainability. It is designed for
those who want to live a life that is uber comfortable and
harmonious in its true sense.
Nestled in Financial District's IT & residential hub,
Gachibowli, along the Q City Road, the project is just 1.6 KM
from Wipro junction and is right adjacent to our layout
project "Jayabheri 4 Seasons". The lavishly built Clubhouse
spread across 49,000 sft with its brilliant curved
architecture entices you and give you all you need by being a
vibrant hub of social and recreational activity. (TS RERA No:
P 02400003566)

Kairos - 0.8 km
Keystone - 3.8 km
Oakridge - 4.8 km

Financial District - 0.5 km
Gachibowli IT Hub - 3.4 km

Continental Hospital - 2 km
AIG Hospital 7 km

Botanical Garden - 6.5 km
Sarath City Mall - 7.1 km
Inorbit Mall - 9 km
OUR CLUB GIVES YOU EVERYTHING YOU NEED TO UNWIND AND EMBRACE THE NIRVANA LIFE.
Phone: +91 40 29889966 / 77
Phone: +91 9533135135