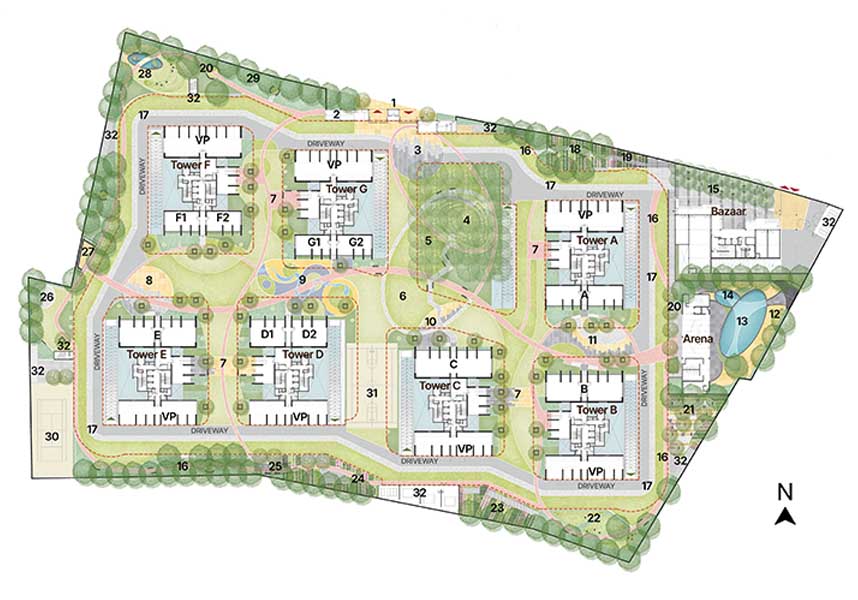Click on the image to enlarge

LEGEND
- Entry Portal
- Bus Stop
- Entry Plaza
- Culture Court (Amphitheater)
- Orchard (Meditation+Yoga Space)
- Maidan
- Entry Court
- Event Space
- Children's Play-Scape
- Outdoor Lounge
- Health Plaza
- Recreation Deck
- Adult Pool
- Toddler Pool
- Bazaar Plaza
- Fitness Trail
- Cycle Track
- Organic Garden
- The Cove
- The Avenue
- Sculpture Court
- Rolling Landscape
- Sensory Garden
- Herbal + Medicinal Garden
- Outdoor Fitness
- Pet Play
- Pavilion
- The Grove (Lily Pond)
- Walk In The Woods
- Tennis Court
- Basketball Court
- Service
Amenities
- A. Indoor Games Zone
-
B. Indoor Games Zone
- Snooker/Pool
- Table Tennis
- Board Games & Amenities
- C. Multifunctional Halls
- D1. Yoga & Aerobics
- D2. Creche
- E. Guest Rooms
- F1. Admin & Helpdesk, BEMS, BMS
- F2. Board Room & Developer's Property Management Services Office
- G1. Music And Dance
- G2. Creative Arts
Bazaar
- Supermarket
- Ice-cream Parlour
- Convenience Store
- Pharmacy
- Café
- Spa & Salon
- Restaurant
- Banquet Hall
- Terrace Banquet / Restaurant
- VP - Visitor Car Parking
- Vehicular Entry / Exit
- Ramp Entry / Exit
Arena
- Open Lounge
- Gymnasium
- Badminton Courts (x3)
- Sport Court